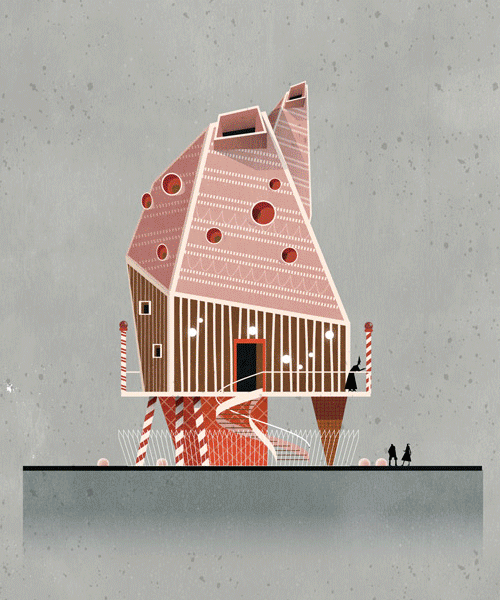
Federico Babina’s imaginative illustrations tell fairy tales through architecture.
Italian illustrator Federico Babina blends fantasy with reality, imagining the architecture of fairy tale characters. ‘Architale’ uses the built form, its shapes and innate geometries to convey key aspects of the story, transforming the buildings into ‘narrative objects’. For example, the long nose of Pinocchio becomes an extruded wooden window; Hansel and Gretel’s need for sweets is illustrated as a gingerbread façade, and the princess and the pea’s obsession with perfection are reflected in a carefully stacked structure — with a pea-shaped void.
Babina’s 17 architectural illustrations convey an intuitive and sensory experience where each architectural detail is a small fragment of information about the characters and the story. Hidden details are revealed that relate to each of the protagonists: a tin frame is used for the wizard of oz dwelling; teapot-shaped structures are included in the Alice of wonderland abode, and an arrow-shaped roof completes robin hood’s house. ‘beautiful fairy tales — like good architecture — are adorned with magic and mystery and supported by a solid structure,’ Babina says. ‘like any great work of art, they encapsulate the maximum depth and the maximum simplicity.’
Having spent the last few days reflecting on last weeks crit session I have decided to re-visit the brief. Looking at this two main words began to pop out at me, words that I feel I have already effectively begun to engage with. These words are: Innovative, and Imaginative.
Being the last project of our degree I have always had a personal incentive of making sure I, as an emerging designer push my own ability to design; striving to create some grand spatial gesture that really does sum up my own practice and approach to SPATIAL DESIGN. Looking at my design so far, its conceptual nature is built on the idea of imagination. A notion explored within my minor I believe the imagination can be used to really strengthen and push the idea of design in any and every direction. Although limiting my project to something that may never, literally be realised it allows my design to keep evolving and my connection to site become creatively addressed.
With the constant reflection and exploration of Adolphe Appias theatre set designs by means of form development and atmosphere, I through my theatre design am attempting to innovatively engage with space making. Ground and terrain are the focus of my designed interior. I wish to through my design figuratively connect the sites historical narrative and the spectator through a performance of space. With interior forms derived by Appia’s ‘groundbreaking’ riser design, their physical orchestrated movement I believe pushes the norm for theatre design. This concept of SPACE AS PERFORMANCE is something I have been trying to effectively and boldly express as a new way of approaching the design of performance housing space.